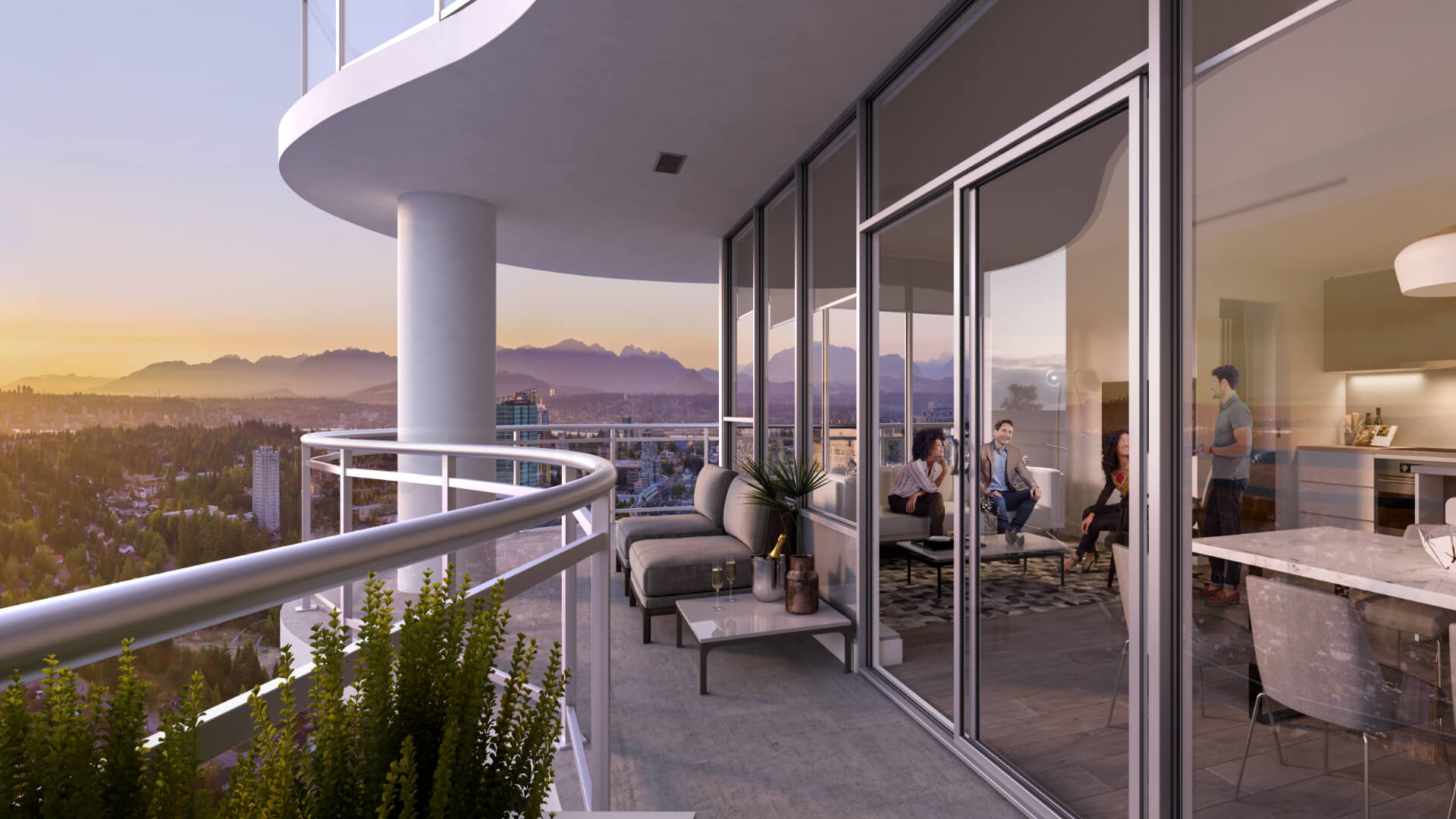Homes
A Home At Linea
Contemporary homes created for sophisticated yet comfortable urban living are carefully considered at every point. High ceilings, air conditioning, and generous balconies create a luxuriously open, airy feel; while elegant finishes and beautifully balanced lighting deliver a refined sense of home.
View our Remaining Floorplans
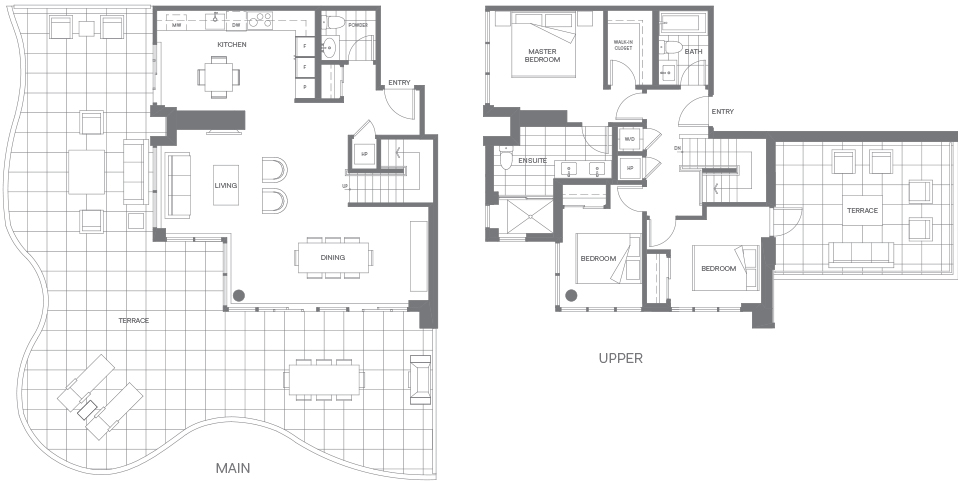
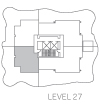
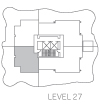
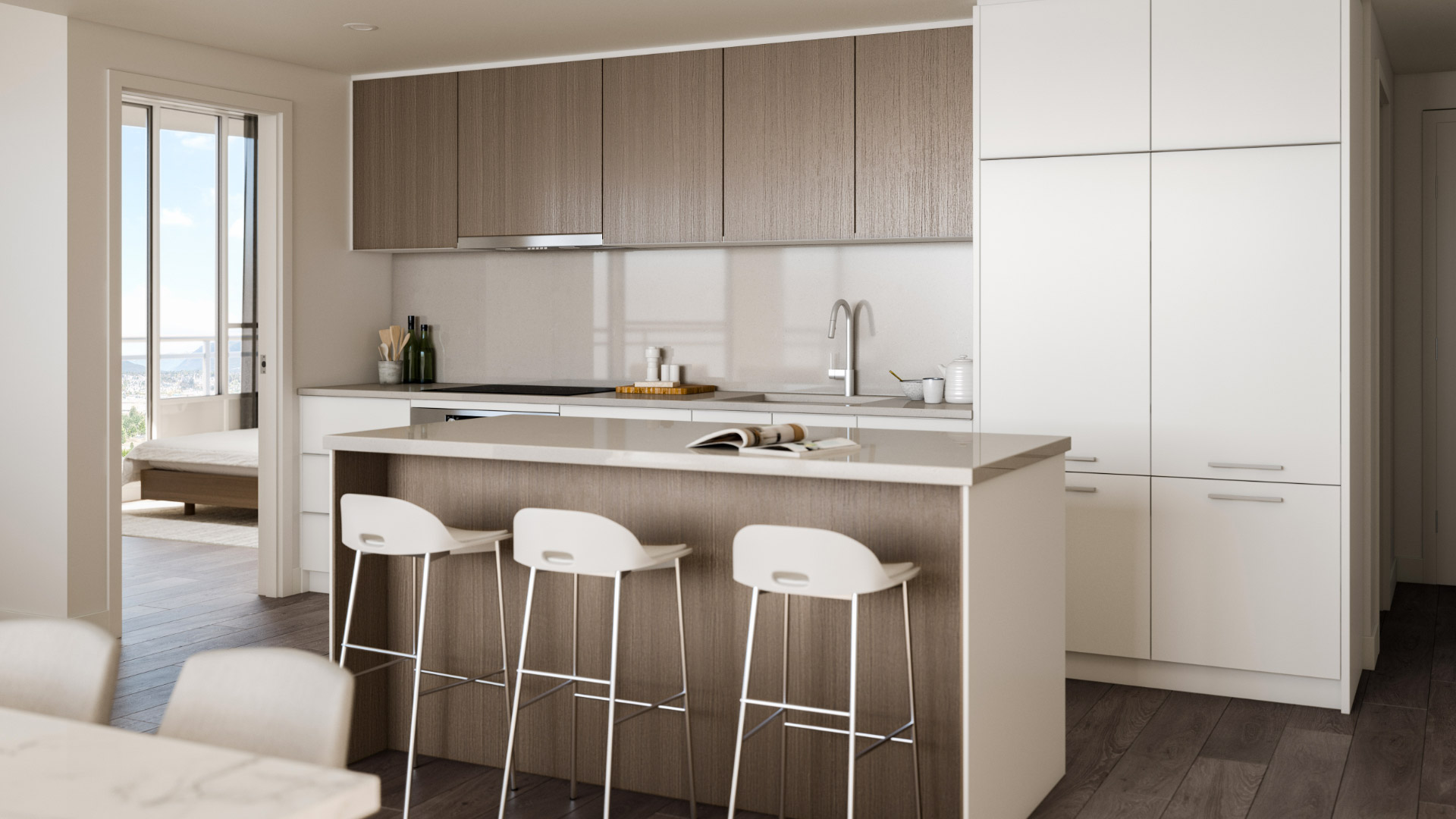
Design Quality & Excellence
Beautifully crafted interiors with quality finishes incorporate the kinds of details large and small that create authentically sophisticated living spaces.
- Generous 8’8” ceilings in all homes
- Comfortably air-conditioned homes
- Wireless smart thermostats offer flexibility and convenience
- A choice of light or dark colour schemes
- Wide-plank laminate wood flooring in warm grey or pearl throughout living spaces
- Quartz countertop and backsplash in kitchen with single-bowl undermount sink and Baril pull-down faucet
- Blomberg bottom-freezer built-in refrigerator
- Blomberg dishwasher
- Fulgor Milano convection wall oven and induction cooktop with touch control
- Faber under-cabinet range hood
- Blomberg front-load washer and dryer
- Large-format 24”x24” porcelain wall tile complements 12”x24” floor tile in powder rooms, bathrooms, and ensuites
- Quartz countertop in bathroom with rectangular undermount sink and Baril faucet
- White skirted soaker tub and showers with Baril faucets and fixtures
- Recessed, flush mount, and diffusion LED lighting throughout the home for sophisticated and balanced lighting
- Homes above 800 sf will include 30” cooktop and wall oven
- 2 x 24” fridge in all 2 and 3 bedroom homes
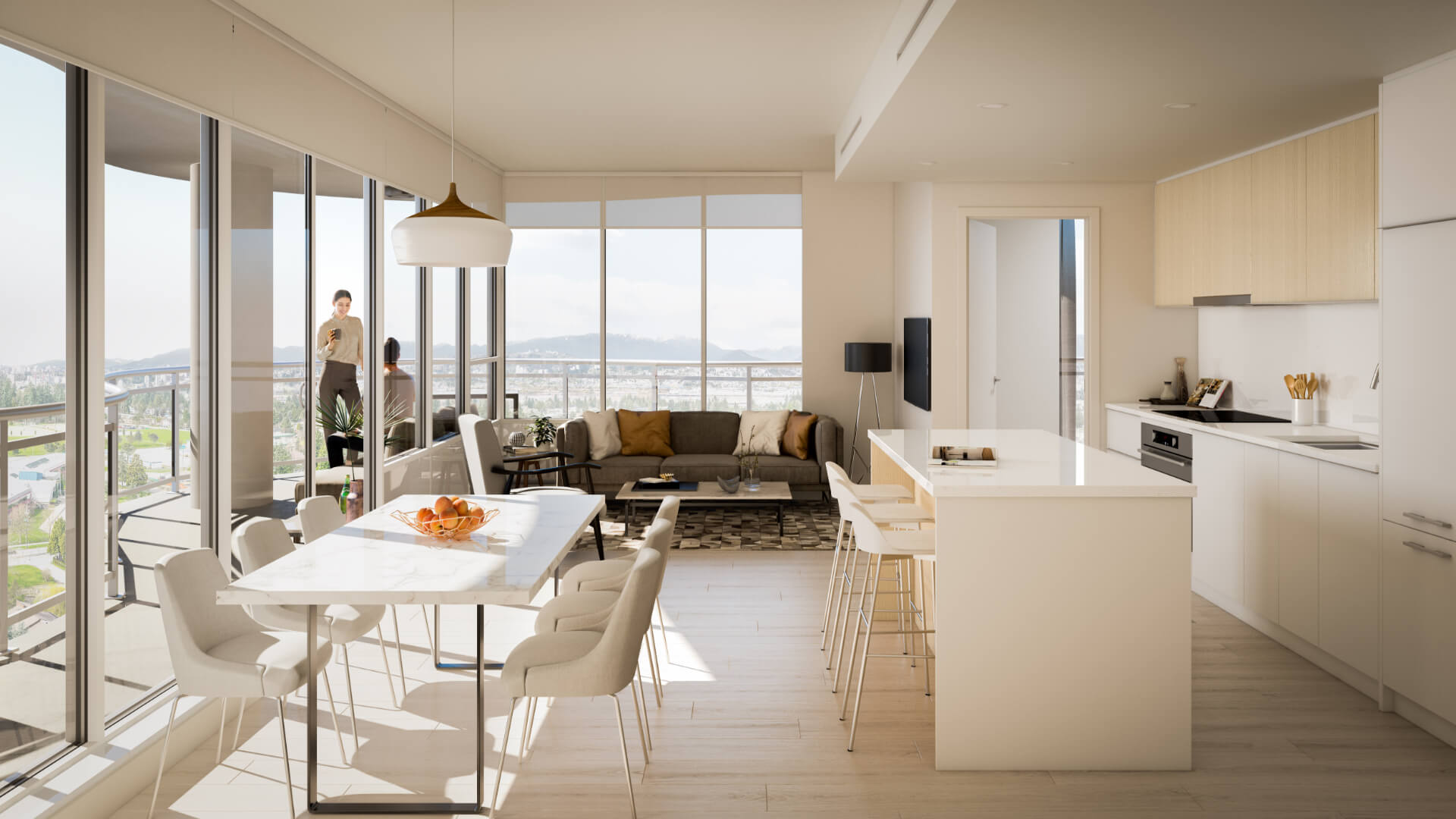
Space For Your Everyday
Spacious, thoughtfully designed floorplans extend to oversized patios for seamless indoor-outdoor living.
